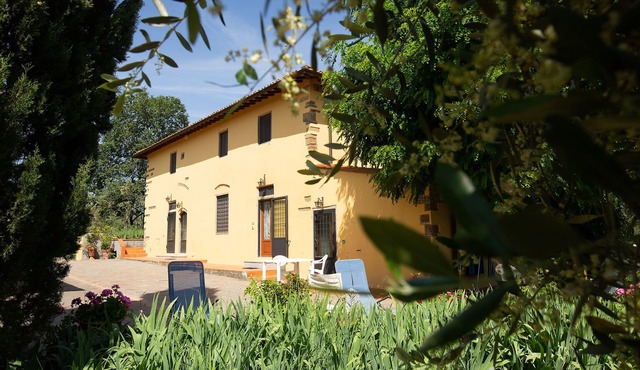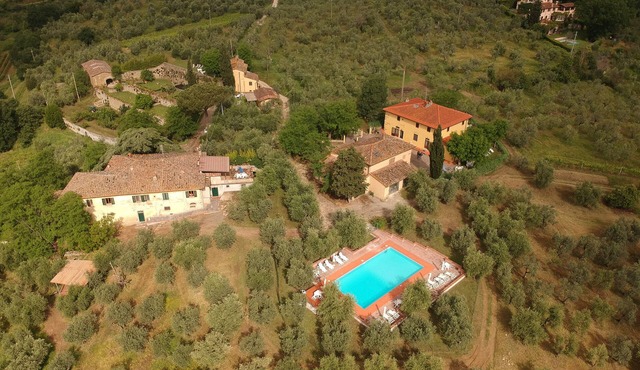273 m² Villa ∙ 7 bedrooms ∙ 14 guests | Villa in Romola with Pool

7 Bedroom Villa in Romola
This rate includes:
-Utilities: electricity - water - gas for kitchen use and hot water
- weekly linen, initial and final cleaning
- Zer0Dep Guarantee = You do not pay the security deposit on balance or on arrival and you have EuropAssistance coverage in case of accidental damage to the property during your stay (up to the maximum of € 1,500.00 and with the limitations provided).
The price does not include:
Mandatory extra cleaning in case of animals (€ 50,00/week/animal).
Tourism tax (where applicable).
Villa Treggiaia is a historic residence set in the hills of Chianti Classico, just 10km from Florence. Once the summer retreat of Florentine nobility, the villa is adorned with original Renaissance frescoes, coffered ceilings and painted walls that evoke its aristocratic past. Surrounded by terraced gardens and an olive grove, the villa spans a panoramic veranda and various living and dining areas spread across two floors and a tower. A pergola-covered dining area and a fenced pool shaded by jasmine set the scene for relaxation outside. This distinctive base is ideal for exploring both Florence and the Tuscan countryside with ease. The owner lives discreetly in a separate wing on the ground floor with an independent entrance and does not use the garden or pool, which are for the exclusive use of guests.
THE PROPERTY HAS BEEN SUBJECTED TO A CHECK-UP BY A TECHNICAL RESPONSIBLE TO ENSURE CONSISTENCY OF THE DESCRIPTION, THE ACCESSORIES LISTED ON THE WEBSITE AND THEIR PRESENT STATE OF OPERATION/MAINTENANCE
Interior:
The villa is arranged over two levels with an additional tower. GROUND FLOOR – Entrance hall; Living room with French window to the garden; double bedroom; guest bathroom; kitchen with dining area; bathroom with tub; double bedroom with loft bed and separate outdoor access. MEZZANINE FLOOR – Guest bathroom; access to the tower (not suitable for children, elderly guests or those with reduced mobility): kitchenette; double bedroom; bathroom with shower accessed via a further staircase with steep, narrow steps. FIRST FLOOR – Living area with panoramic veranda; open-plan dining room with fireplace, kitchenette, and balcony; two double bedrooms with en-suite bathrooms with shower; one double bedroom with en-suite bathroom with shower and tub; one twin bedroom with joinable beds; one bathroom with shower and tub (with washing machine). Air conditioning in the bedrooms in the living room and dining rooms.
Park:
The garden extends over two terraced levels for approximately 3000 sq m and includes an olive grove of around one hectare. The upper level features a lawned area outside the villa with a pergola-covered dining area. Down a few steps, the lower terrace houses the swimming pool and a furnished gazebo shaded by jasmine. Mediterranean vegetation, olive trees and views of the countryside provide a peaceful setting. Parking is available within the property for up to six cars.
Please notice that photos are taken in spring, therefore flower blossoming, and the colours of the gardens' grass could be different at the moment of your arrival at the villa.
Swimming Pool:
The pool is located about 20 m from the villa on the lower terrace and is fully fenced. Rectangular in shape; measures 12 x 5 m with a constant depth of 1.40 m; lined in light-coloured PVC; chlorine purification; accessed via metal ladder. The solarium is paved in terracotta and equipped with sunbeds and a gazebo furnished with table and chairs. Internal and garden lighting are activated via a twilight sensor. The pool is open from the last Saturday in April to the first Saturday in October.
Extra on request:
extra cleaning (€ 22,00/hour per cleaner)
extra linen (€ 12,00 per person)
heating (€50,00 per day)




































