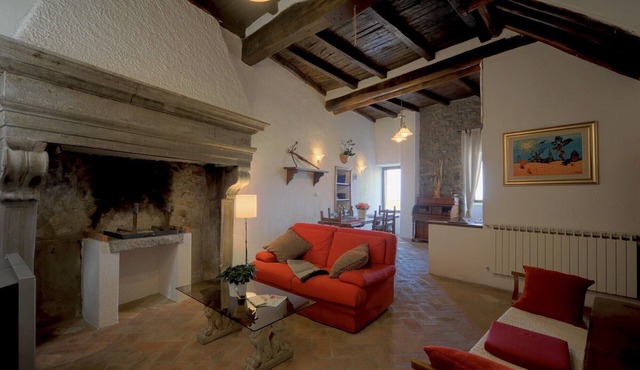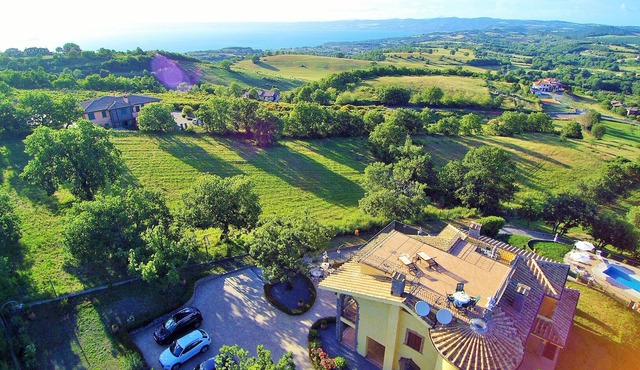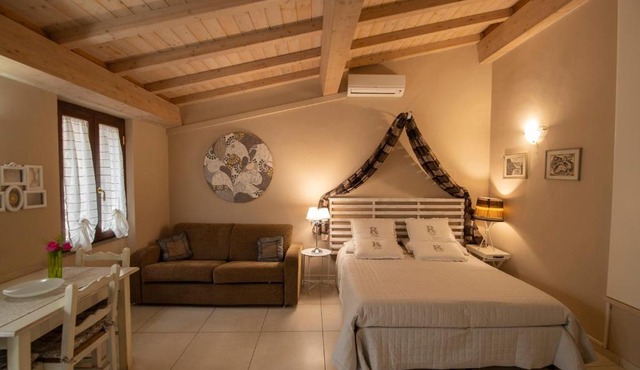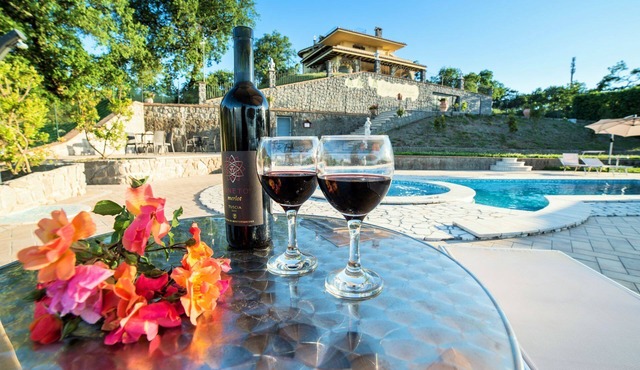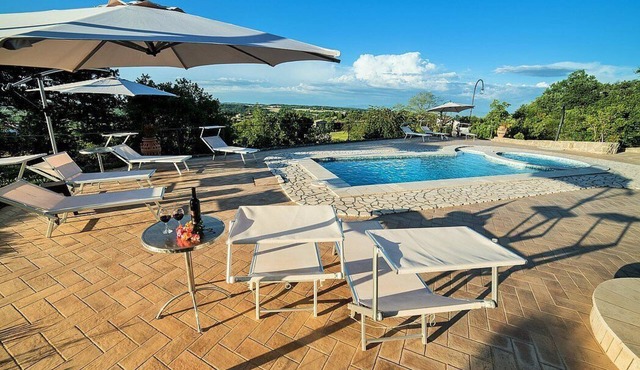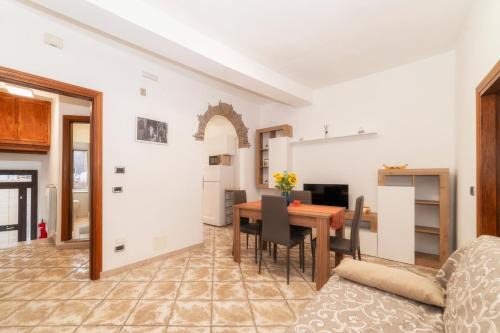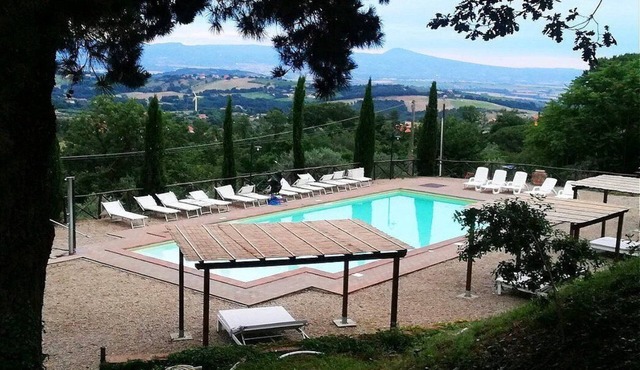800 m² Farmhouse ∙ 9 bedrooms ∙ 18 guests | House in Montefiascone with Pool

9 Bedroom House in Montefiascone
The entrance is on the ground floor where we find:
on the right an 80 sqm2 living room with sofas, piano.
On the left we find the dining room/dining room with a service bathroom. The dining room is a passage room where we get to the masonry kitchen with access to the outdoor patio with wood-burning oven and barbecue.
Behind the kitchen we also find the laundry room. Also present in the kitchen area is a TV.
It goes up a flight of stairs to the 1st floor. Where we find:
double bedroom ( 2pax) + TV
double room ( 2pax) + TV and a shared bathroom for the two rooms : shower , sink , bidet.
Other double bedroom ( 2 pax) with ensuite bathroom +TV
Another double bedroom ( 2 pax) with ensuite bathroom +TV
A space used as a passage studio for two other rooms:
double room ( 2 pax) +TV + small balcony
Double room ( 2 pax) +tav
both rooms have a shared bathroom with shower
a single room with two beds ( 2pax) ( max height 1.80) with bathroom with shower no bidet
With another flight of stairs you go up to the 2nd floor:
double bedroom ( 2 pax) with ensuite bathroom ( shower) +tv
double bedroom ( 2 pax) with ensuite bathroom ( shower)+tv








